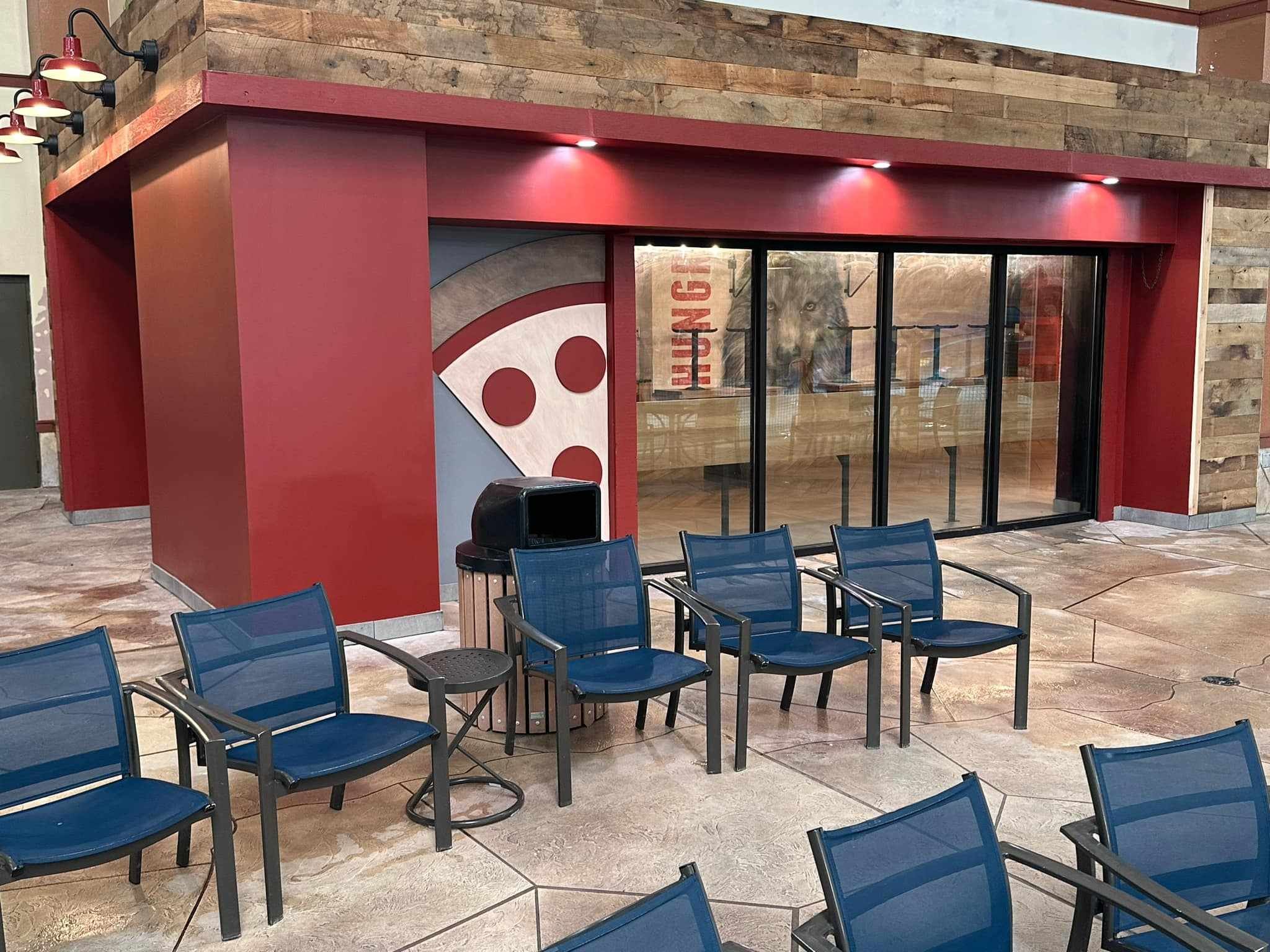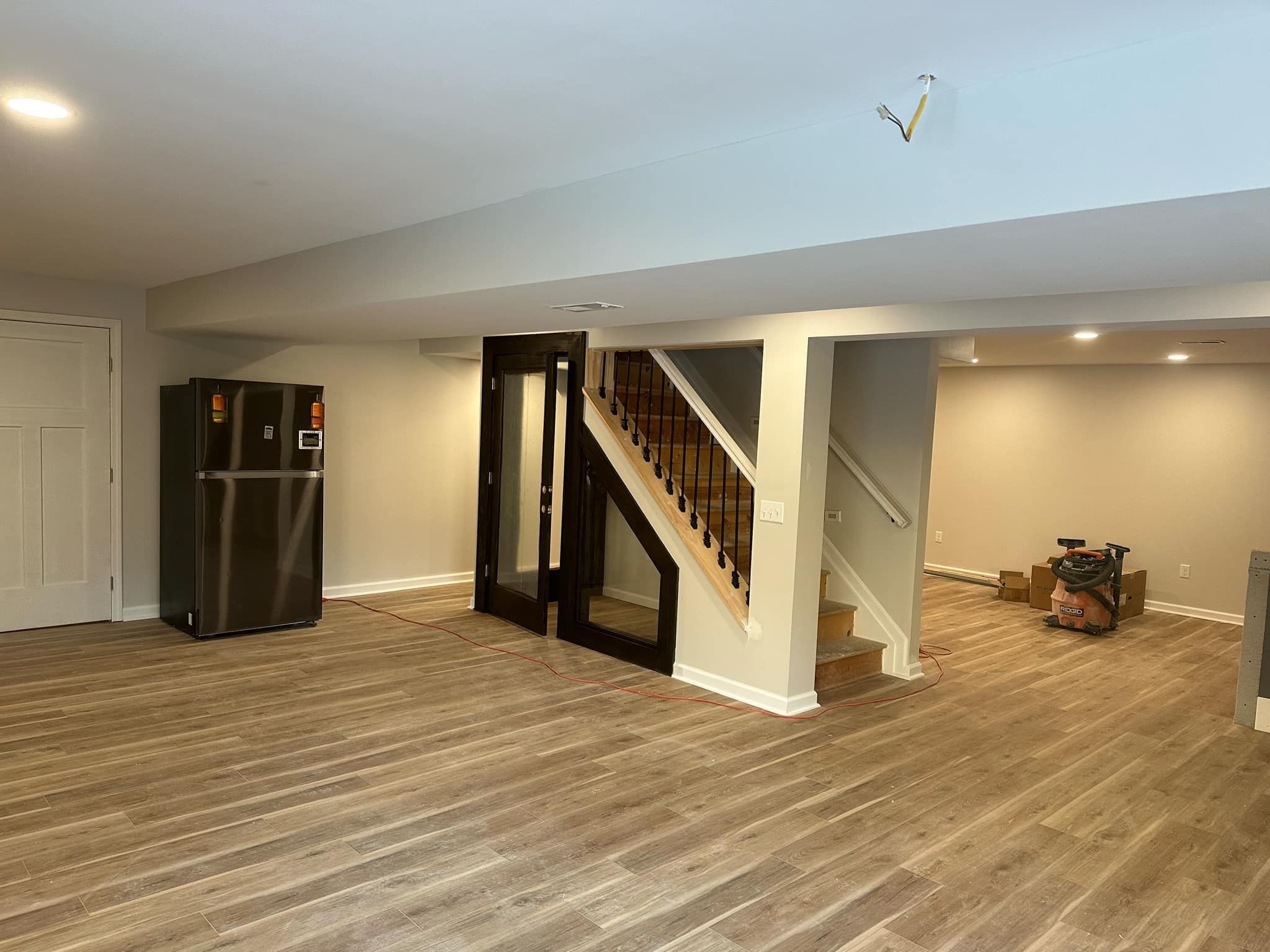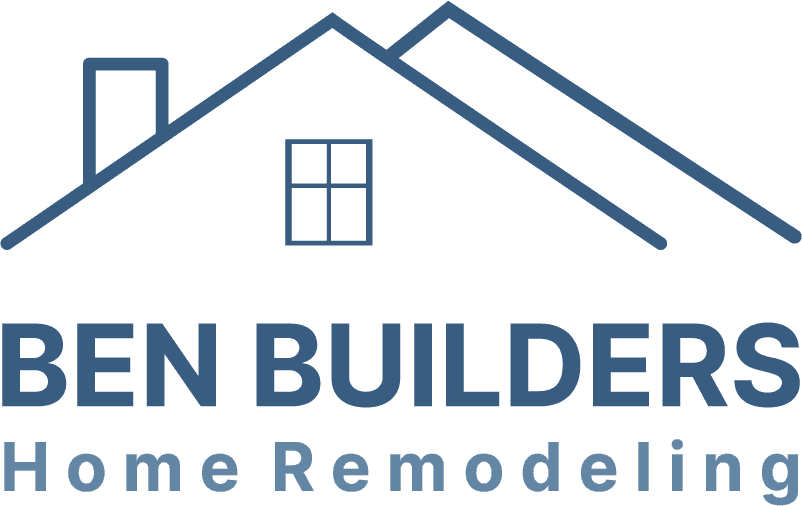Make a call

Modernize Floor Plan
Modernizing your floor plan focuses on reconfiguring spaces to improve flow, functionality, and aesthetics. By integrating open layouts, maximizing natural light, and utilizing modern design elements, you create a more efficient, stylish, and comfortable living environment for today’s needs.
Assessment & Planning
Gather requirements from clients or stakeholders to understand their needs and preferences.
Concept Development
Consider open-concept designs, better space utilization, and contemporary aesthetics. Integrate sustainable and smart design elements if needed.
Digital Floor Plan Design
Adjust wall placements, room sizes, and pathways for better functionality. Ensure compliance with building codes and accessibility standards.
Visualization & Feedback
Present design options to clients or stakeholders for review. Make necessary revisions based on feedback
Finalization & Implementation
Work with contractors, architects, or designers to execute the modernization. Conduct a final walkthrough to ensure the new floor plan meets the set objectives.

Flooring Projects with
Special Offers
Get a free, hassle-free estimate for your flooring project!
Let our experts guide you in choosing the perfect flooring option.
